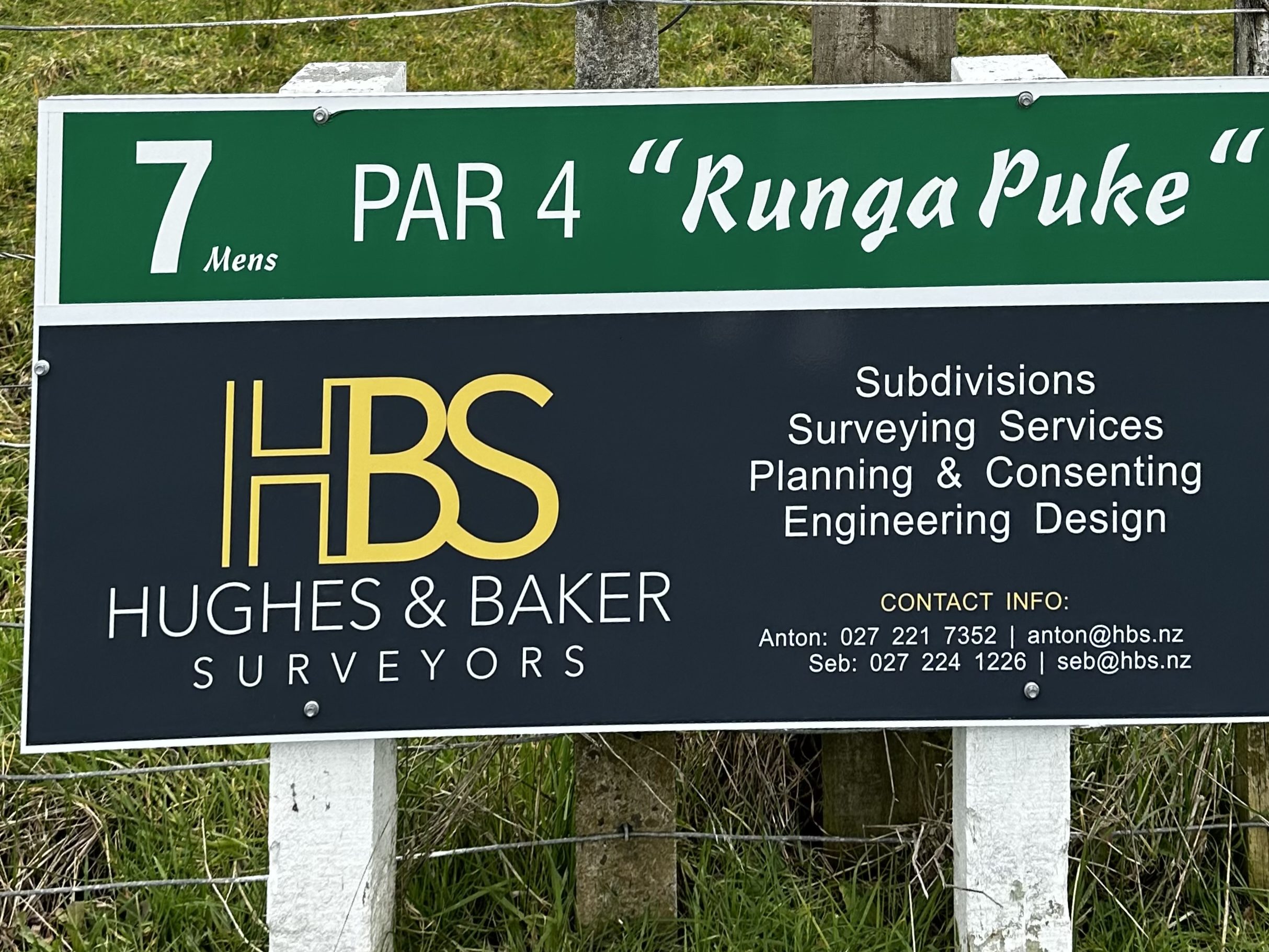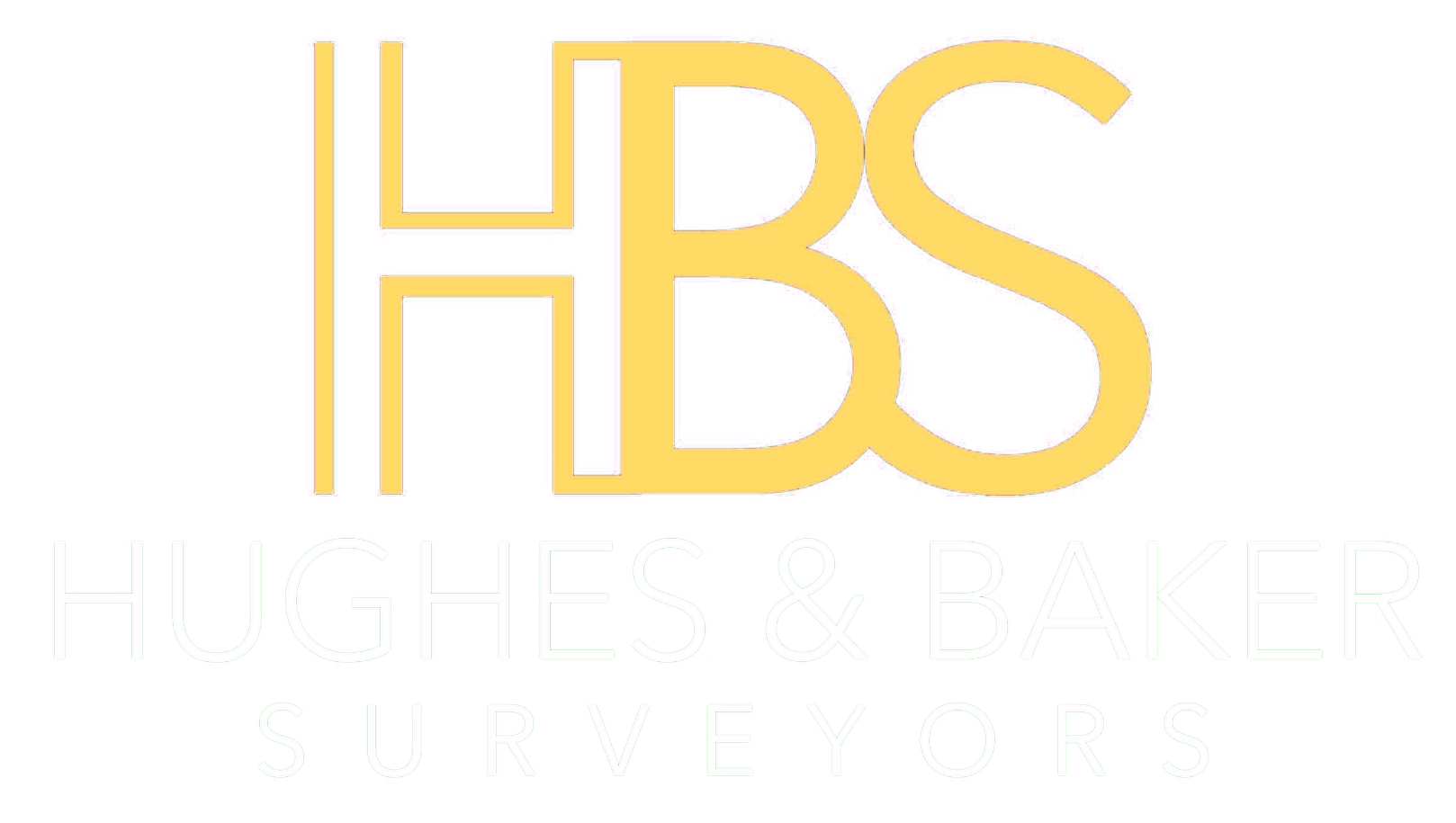We offer all the surveying, engineering and planning services required to get your project completed. A number of these services are listed below, click into each service for more information.
• SUBDIVISIONS AND BOUNDARY ADJUSTMENTS
We handle the process of subdivision from the initial concept right through to the issuing of new titles. Whether you are just looking to subdivide off your back section, develop a property into multiple lots or just simply shift an existing boundary to best fit what is actually on the land, we can help.
HBS will project-manage the subdivision through each of the various steps. We will meet with you on site to discuss the viability of your project, identify any potential issues that may arise and survey the property to determine the location of the new boundaries and all on-site features so that we are all on the same page from the very beginning. Our Senior Planner Eamon will then work to deliver a consent application to local council and get it approved. We will then work with you to get all aspects of the design, construction and signing off completed before placing the boundary pegs and lodging with LINZ to get titles issued.
We offer free quotes for subdivisions and our time frames are very competitive. Get in touch and we will come and see what Hughes & Baker Surveyors can do for you.

• REDEFINITION SURVEYS
If you are looking to build close to one of your boundaries or looking to replace an existing fence, a redefinition survey is the place to start. We can meet on site to discuss the exact boundaries required and in addition to pegging the external corners can place pegs on line or at an offset to be used for construction purposes. After this, we will provide a plan showing exactly what we did and the dimensions of all redefined boundaries to provide to council for consenting purposes or just to keep as a record for the future. A plan will also be lodged with Land Information New Zealand to provide a record of the official boundary positions pegged as is required by NZ Legislation.

• TOPOGRAPHICAL SURVEYS
A topographical survey is the first step in any land development, big or small. A topographical (or topo) survey is used to generate both a site survey plan showing all relevant details such as spot heights, floor levels and location of services as well as a contour plan. These plans can then be used to determine the best layout of your potential subdivision, identify any risks such as flooding areas or service conflicts and ensure the process will run smoothly with all information at hand from the outset.
The plans can also be provided in PDF or CAD formats to be used in the design of your new dwelling or development by an architect or engineer.

• CIVIL ENGINEERING DESIGN & SETOUT
We are able to assist in the design of a variety of civil engineering projects, from a simple right of way through to a new road for a larger scale subdivision including the design of all required services and stormwater management. We will work with both yourself and council to design an engineering solution that best fits your site both practically and economically. We will help you from the outset to find the right contractors for the job and then act as technical representative to ensure the construction runs smoothly and all required testing and inspections are carried out.
Using a variety of different technologies, we can then accurately setout and monitor the construction of a project whether designed by HBS or not.

• BUILDING SETOUT AND CERTIFICATION SURVEYS
We can provide accurate residential or commercial building set outs and also set out any levels such as minimum floor level. We will provide a plan that shows exactly what was set out and how it relates to your boundaries. We can also provide all certifications required by Council such as position of boxing in relation to boundary, finished floor level as built and recession plane sign off as required.
Copious amounts of time and money is wasted on developments across the country where buildings are incorrectly placed due to lack of information. Contact us to speed up the building process and save money on unnecessary consents or rebuilds.

• EASEMENT SURVEYS
An easement survey can be carried out to plot out the location of existing underground services or the location of an access to be used as right of way. Plans of the new easement will be drawn and submitted along with an application to the council for approval. Once approved, they are sent to LINZ to be approved and added onto the title.

• AS BUILT SURVEYS
Using a variety of technologies and survey techniques we can survey the positions of all newly installed features in a development regardless of scale and can show this information on a plan for building consent purposes, subdivision sign off or a variety of other reasons. Three dimensional coordinates can be produced for all of the new features and the data can be imported into any other CAD software.

• PLANNING & RESOURCE CONSENTING
Navigating the complexities of planning legislation, local and regional district plans and the rules involved can be challenging. We can help you through the process, whether it is a subdivision consent, a land use consent for construction purposes or earthworks. Our Senior Planner Eamon will guide you through the process, help in identifying any potential issues that may need to be addressed and maximise the potential of your site through his in-depth knowledge and experience dealing with Council’s throughout the resource consent process. We work across more than 18 different Territorial Authorities across the Lower North Island and so can provide advice and guidance regardless of where your project is or the scale.

• OTHER SERVICES
• House plans (internal and external) for architectural and building consent purposes
• Legalisation Surveys
• Unit Title Developments
• Construction setout
• Monitoring surveys
• Streetscape surveys
Using up to date technology and surveying techniques we are able to provide a large range of surveying services, just get in touch to see what we are able to do for you.





